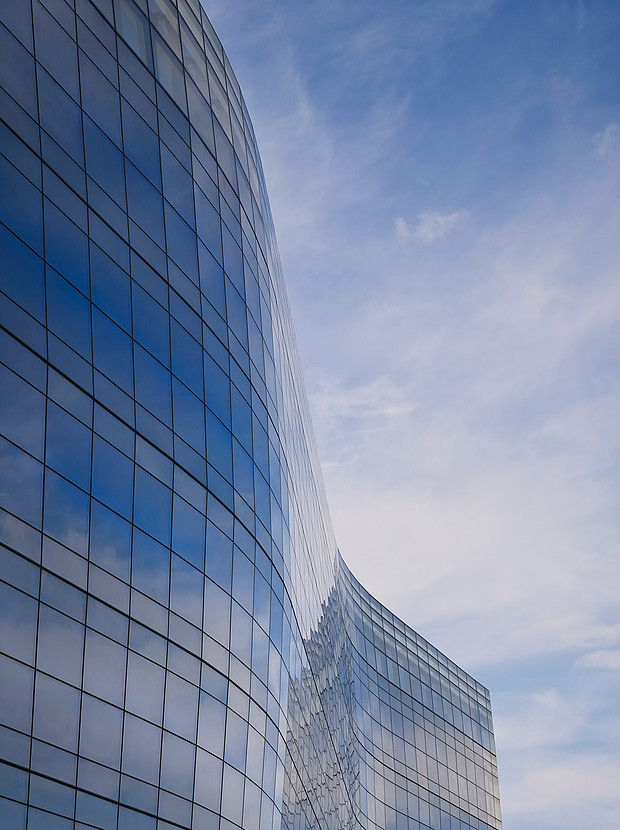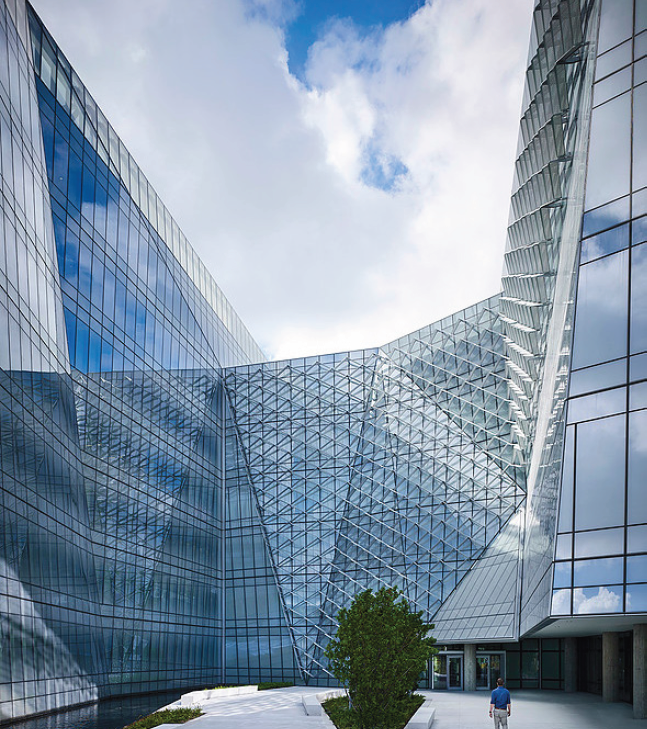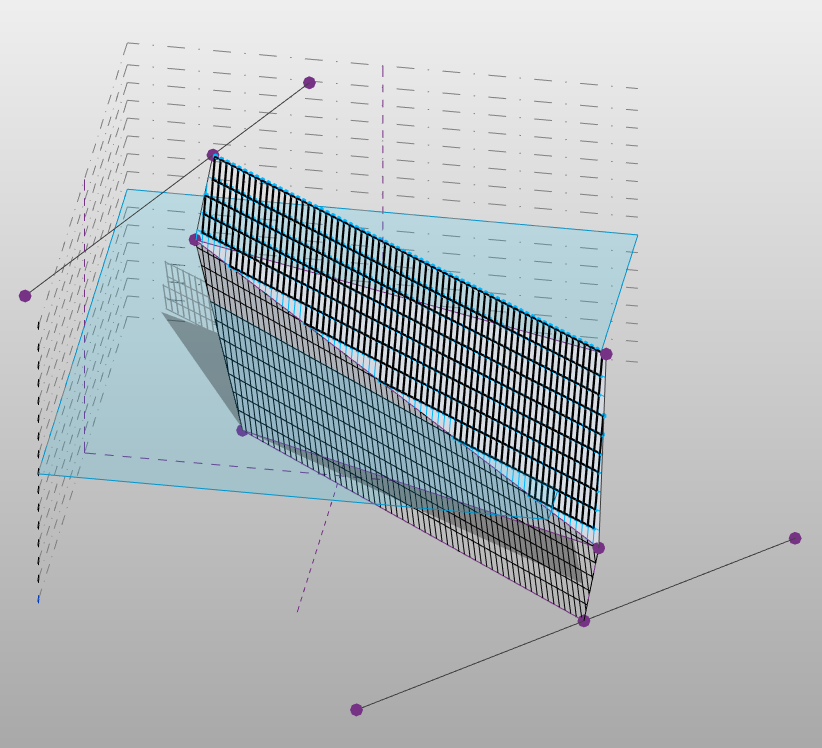Mark Bassett
Federal Office Building - Miramar Florida
Design Architect:
Krueck and Sexton, Chicago Illinois
Architect of Record:
Gensler, Washington DC
Role:
Rationalization of the folded facade for constructability
Description:
This project houses a key federal agency within a LEED® Platinum facility on a secure campus. The site design for the campus respects the natural Florida landscape, incorporating the wetlands throughout the project as well as incorporating them into interior and exterior courtyards.
The main building’s signature curtainwall folds glass walls in different ways to lighten each volume of the facility. The plan creates courtyards to bring natural light throughout the office building and create a protected identifiable main entrance.
The new campus is designed to meet AT/FP criteria and includes a parking garage with a green wall and photovoltaic panels, surface parking, annex, vehicle checkpoint, pond, and jogging loop in addition to the main office building.
The design of the curtain wall on this project took two approaches. The two long external facades were more or less a vertical spline swept along a horizontal spline. The end walls and those forming the open courtyards between the two wings consisted of panelized multistory triangles facing different directions to create large diagonal folds.
As architect of record, Gensler received a Rhino model of the facade from the Design Architect at the commencement of documentation. All of the panels in the model were very slightly off square, the joints between panels did not line up across folds, and in some cases the triangular planes they were supposed to form where not flat. The building had never been precisely measured.
The task was the post rationalization of the two facade types while preserving the design intent. With the triangulated facade, the relocation of any triangle's vertices required every other vertex in the entire system to move in order to maintain their flatness, and of course this impacted the over all square footage of the building, the 'lease depths' required for departmental workplace planning, and head clearances for the circulation paths adjacent to the wall.










